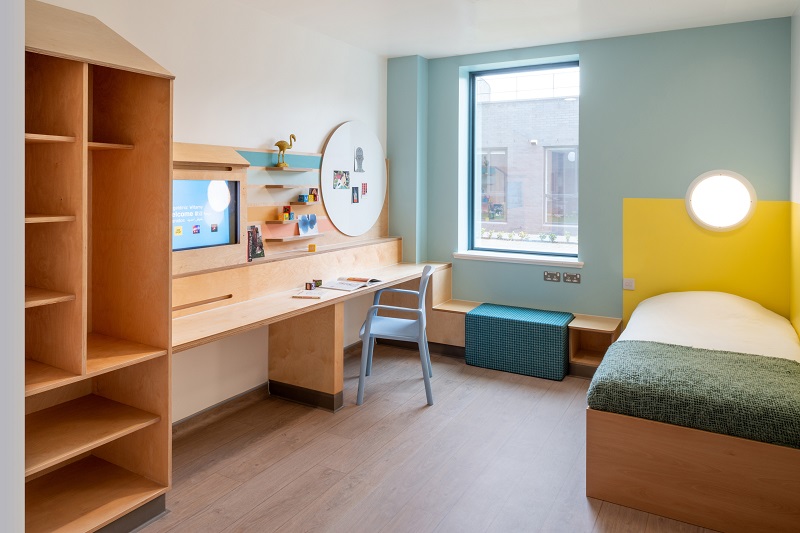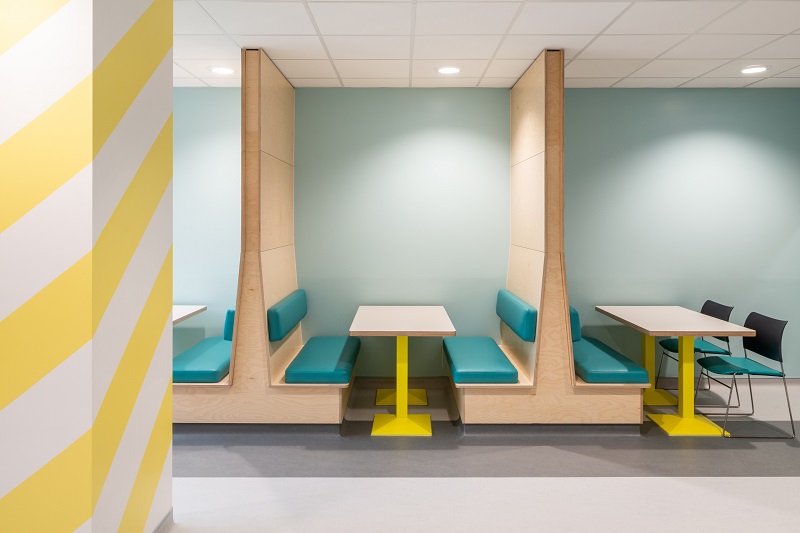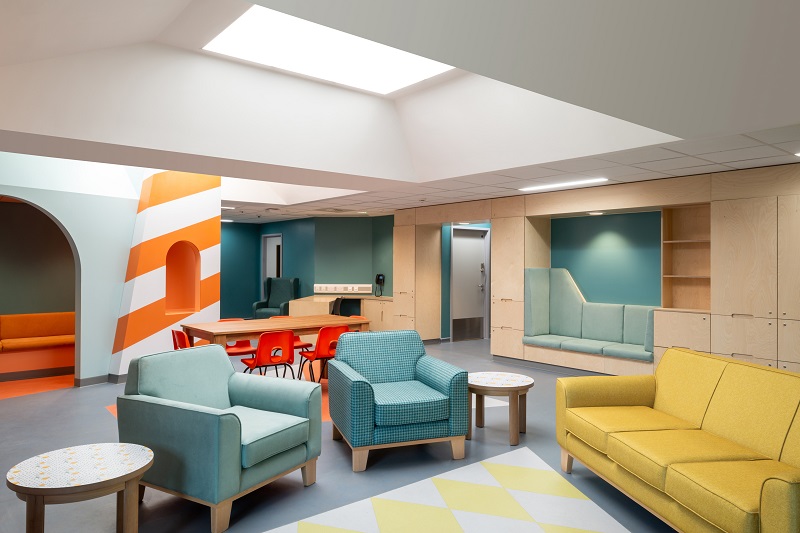The importance of stakeholder consultation is highlighted in the creation of a radical new child and adolescent mental health service (CAMHS) unit which has recently opened in Edinburgh.
The 250sq m unit, designed by London architecture practice Projects Office, comprises outpatient facilities for five to 18 year olds and an inpatient unit for young people aged between 12-18 at the new Royal Hospital for Children and Young People (RHCYP) designed by HLM Architects.
And central to the forward-thinking design are the interiors, which are the result of very-early cross-party consultation.
The interior design was informed and driven by numerous stakeholder meetings led by Projects Office, as part of an art and therapeutic design programme delivered by Ginkgo Projects for NHS Lothian and funded by the Edinburgh Children’s Hospital Charity.
The design aims to challenge assumptions about how healthcare environments should look and feel and is expected to set a new precedent for the delivery of modern mental health services.
A unique engagement process
Working with consultant artist, James Leadbitter, the Projects Office team liaised with parents, service users, and healthcare professionals from the very beginning of the process.
From games with eight-year-olds, to intimate conversations with parents; the emotional insights, creative ideas, and practical suggestions which came out of this unique engagement process have informed the unit’s layout, look, and feel.
There are a lot of preconceptions around mental health design, so having discussions with service users and their families was crucial for us
Speaking to BBH, Projects Office director, James Christian, explains: “The £5m art and therapeutic design programme features a range of projects across many departments in the new hospital, and this was one of the largest in terms of both budget and scale.
“There was a relatively-loose brief, but NHS Lothian was ultimately looking for spaces that people would be able to personalise and which would appeal to service users of different ages.
“The CAMHS unit is on the ground floor of the hospital and the brief demanded design interventions which created a sense of place and offered opportunities for distraction, participation and personalisation.
“Through our consultative approach we found opportunities to make the spaces more comfortable through interventions that ranged from improved loose furniture to more-radical spatial interventions such as the creation of vaulted ceilings.”

The bedrooms feature a unique ottoman which doubles as a window seat and is designed to make conversations between service users and parents less awkward and unnatural
A ‘designer asylum’
During the engagement stage Projects Office worked with Leadbitter, the brains behind Madlove: A Designer Asylum, which is a long-term project that blends research, design, building, and exhibitions to reimagine mental health support and the environments this happens in.
Over the past few years Leadbitter has developed ways to engage stakeholders and gain crucial feedback on how design impacts on service users, their families, and healthcare staff.
And this was key to the development of the Edinburgh facility.
Christian said: “We won the open competition to deliver this project on the strength of our commitment to engaging service users throughout the process.
“We ran workshops and held regular meetings and feedback sessions with stakeholder groups and the charity to develop our knowledge.
“The Madlove structure asks stakeholders to think about what mental health looks like, smells like, and tastes like. We then created spatial environments which reflected those – often highly-conceptual – insights.
It is all about having these conversations and building relationships throughout the design process and realising that even small interventions can have a very-real impact
“A consistent narrative emerged across all the age groups, that good mental health invokes feelings of the coast, so we created a coastal theme across our designs, moderated to be age appropriate for different areas.
“We incorporated the colours of the seaside for younger patients, while focusing on the more-rugged coastline for older service users.”
Challenging preconceptions
These engagement sessions helped the architects to decide what to include in the brief; and also highlighted common interventions which have a more-detrimental impact.
Projects Office co-director, Megan Charnley, told BBH: “There are a lot of preconceptions around mental health design, so having discussions with service users and their families was crucial for us.
“One common preconception is that, typically, mental health facilities for young people should look non institutional and homely.
“But this was challenged by one parent whose child was suffering from an eating disorder.
“Part of this illness is that patients tell themselves they are fine and there is nothing wrong. The parent told us that the unit shouldn’t feel domestic because their child needs to know she is not at home and is ill so that she takes the treatment seriously.
“This conversation demonstrated that while the spaces for the inpatient areas had to feel comfortable, they couldn’t be domestic and that really informed the overall aesthetic.
“We ended up creating a very-specialised environment that does not feel like a clinic, but also does not feel like a home: it’s a third space with its own unique identity.
“Another parent told us that, at home, they would rarely have conversations with their teenager in their bedroom, which for many teenagers is a very-private space.
“Yet, in many mental health facilities, the inpatient bedroom is one of the few spaces where service users can spend private time with their families.
At a time of stretched NHS funding, and increased demand for mental health services, we believe that good design is a powerful and cost-effective healing tool
“For a service user to have to sit on their bed while the parent sits on a chair can feel awkward and unnatural and can make the visit more stressful.
“So we started looking at other seating options, designing a movable, upholstered ottoman which transforms from a window seat to seating for two and which enables families to arrange seating in a way which works for them.

An image of one of the dining rooms
A healing tool
“It’s a small intervention, but with powerful implications for enabling intimate conversations in stressful circumstances.
“It is all about having these conversations and building relationships throughout the design process and realising that even small interventions can have a very-real impact.”
Projects Office also engaged illustrator, Rosemary Cunningham, during the engagement workshops and her live illustrations helped stakeholders visualise some of the feedback. This was particularly important for service users who did not feel able, or willing, to vocalise their opinions.
Christian said: “At a time of stretched NHS funding, and increased demand for mental health services, we believe that good design is a powerful and cost-effective healing tool.
“We also believe that asking patients, staff, and parents what they really need, and want, from healthcare spaces leads to richer, more-useful spaces.”
Other design interventions informed during the feedback sessions include the creation of places to retreat.
Charnley said: “Young people suffering from severe distress may need different levels of privacy, while remaining safe and visible to staff.
“We designed opportunities for retreat within shared communal spaces, including upholstered nooks and an inhabitable ‘lighthouse’.”
The layout of the inpatient areas meant there was limited natural light.
Yes, NHS projects are often limited somewhat by budget, time, and safety legislation, but this project shows that it’s possible to create supportive, unconventional and, most importantly, healing environments if designers speak to – and listen to – users
So Projects Office designed a vaulted ceiling with an LED ‘skylight’ which helps to reduce the scale of the unit so that it appears as a single-story development, with what appears to be natural daylight, in spite of being on the ground floor of a multi-storey building.
“This was quite a big change to the architecture of the building, but one that was really important and has had a major impact on how the environment feels,” said Christian.

There are a number of carefully-designed communal spaces throughout the hospital
No limits
“Yes, NHS projects are often limited somewhat by budget, time, and safety legislation, but this project shows that it’s possible to create supportive, unconventional and, most importantly, healing environments if designers speak to – and listen to - users.”
Charnley adds: “At Edinburgh I think we have created something quite special in terms of what a mental health unit can look like.
“Working within a tight budget we have developed a language that allows something really wonderful and which starts to challenge expectations about what is possible.
“There is a belief that NHS facilities have to be a certain way because they ‘just are’, but because we went on this journey together we have been able to really question these presumptions and design innovations that seem quite radical, but are in line with all NHS requirements.
“It’s about having those conversations as designers and asking what is possible.”
Commenting on the results, David Pickering-Gummer, general manager of Royal Edinburgh Hospital and Associated Services (REAS) at NHS Lothian, adds: “The facilities within the new Royal Hospital for Children and Young People are simply fantastic and the CAMHS facilities are no exception.
“The spaces have been designed with real thought to ensure they can not only facilitate first-class patient care; but will help to put our patients and their families at ease.
“We are delighted to have worked with Ginkgo and Projects Office in designing this incredible space and are grateful to Edinburgh Children’s Hospital Charity for its continued funding and support.”
Working within a tight budget we have developed a language that allows something really wonderful and which starts to challenge expectations about what is possible
And Roslyn Neely, chief executive of the Edinburgh Children’s Hospital Charity, concludes: “We are committed to improving the mental health and wellbeing of all children and young people and we are privileged to have funded the enhancements of all areas within the CAMHS unit.
“Coming to CAMHS can be a very-stressful time for children, young people, and their families, so it was important to ensure that, from the moment they arrive, they know they are in a safe place where they will be supported and valued.
“Ginkgo and Projects Office have gone above and beyond to make sure children and young people were involved in the design and have transformed the space from bare and clinical to bright, welcoming, and suitable for children and young people experiencing mental health difficulties.”
