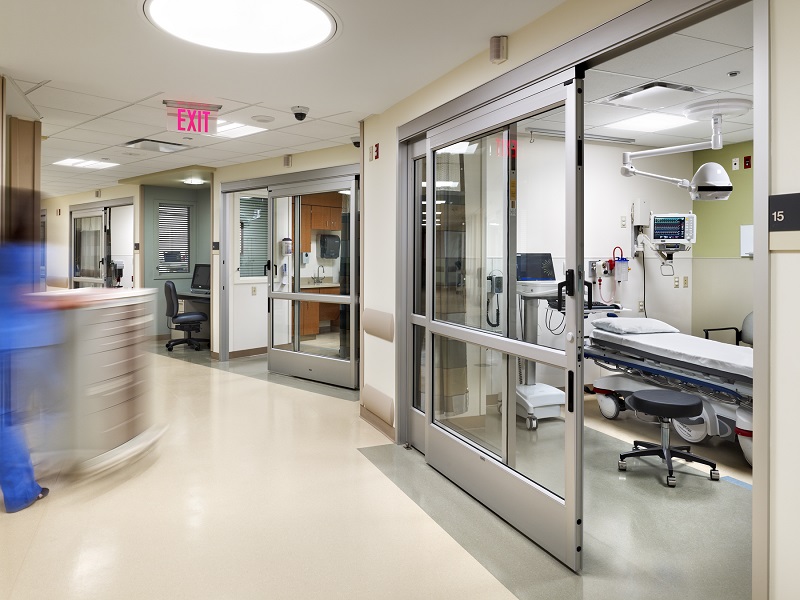During COVID-19 the focus has been managing the crisis.
But, as we transition from response to reflection; the varied approaches to handling this, and previous pandemics around the world, can inform hospital design to improve resilience and the speed of response for any future healthcare crises.
Learning from field hospital strategies
The rapid construction of the field hospital in Wuhan is one of the major achievements of the pandemic.
It’s clear, however, that this involved a significant readiness to implement an existing plan. <.p>
The UK also mobilised field hospitals by transforming conference centres.
For future resilience planning, it would make sense to assess which hospitals have unused land assets for use as sites for the rapid construction of flexible hospital buildings
And, although these were turned around with impressive speed; they were solely built to fight COVID-19 and were largely under utilised; partly because the NHS was not as overwhelmed as many had feared, but also because of issues around staff availability and the risks of transferring patients.
For future resilience planning, it would make sense to assess which hospitals have unused land assets for use as sites for the rapid construction of flexible hospital buildings.
This would need to include preliminary land surveys to inform the design and expedite the construction programme, should an emergency hospital be required.
In terms of the building itself, the speed of construction implies that the design for the Wuhan hospital was pre existing, and that it was constructed as a scalable, off-the-shelf modular design.
Around 90% of the construction was probably done in advance and this demonstrates the value of scenario planning and preparedness.
Indeed, it’s interesting to compare the response to COVID-19 from countries previously affected by the SARS and MERS outbreaks, and contrast this with Europe and the US.
Building on experience
Singapore was among the hardest hit by the SARS epidemic in 2003, which led to a prevention and response plan: the Disease Outbreak Response System Condition (DORSCON).
It is designed to support improved prevention and infection control, with a colour-coded alert system to highlight the level of risk.
This has since been used to inform hospital design in Singapore and other countries in the region.
And it has nurtured design strategies that facilitate a rapid response to prevention and infection control when a potential epidemic is identified, while allowing existing hospitals to continue delivering routine treatments.
Thanks to DORSCON, healthcare facilities are designed for significant surge capacity and complex surge scenarios.
This includes provision for a pandemic, with the ability to segment patient flows before incoming patients enter A&E, providing virtual self-assessment tools, and deploying external spaces, such as car parks, for triage and testing.
As we transition from response to reflection; the varied approaches to handling this, and previous pandemics around the world, can inform hospital design to improve resilience and the speed of response for any future healthcare crises
Access routes into the hospital are also segregated and patients can then be further segmented according to risk (contact, positive, negative, and quarantine), enabling high-risk patients to be treated in isolation while the rest of the department continues to operate as normal.
Managing the facility in this way involves specifying the building services to allow independent functioning of isolated areas, with a highly-resilient building services engineering strategy to provide up to 100% redundancy in air-handling units, power, and medical gases.
The critical treatment facility can then remain operational even if catastrophic failure of any of the building services occurs.

Burkhard Musselmann
Considering the needs of the UK
The good news for the UK is that we have improved resilience in many hospitals thanks to single-occupancy bedroom models.
When it comes to capacity, we’ve seen many European hospitals using non-medical areas as care and treatment space. This is a good way to approach flexibility capacity; for example, by widening the streets within hospitals and upgrading the services it would be possible to use these corridors as temporary ICUs.
If this is designed into the facility, along with the model adopted in Singapore to zone, compartmentalise and manage access routes using pressurised buffer zones; additional, isolated capacity can be brought on line as, and when, required.
Scalability and flexibility
As healthcare architects, we design accommodation that meets the current requirements of hospital users, while allowing for flexibility.
It’s clear that international co-operation and learning will help us create new criteria for resilient hospital assets that offer flexibility and scalability following COVID-19
For example, surge capability can be created in several ways; designed into our existing or new permanent hospitals or by using a temporary rapid-response hospital.
It’s clear that international co-operation and learning will help us create new criteria for resilient hospital assets that offer flexibility and scalability following COVID-19.

Scalability and flexibility will be crucial to ensuring the UK's healthcare system can respond to a similar incident in the future
