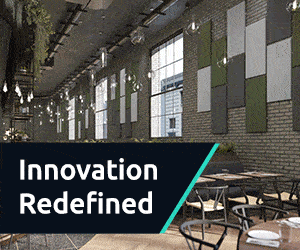As well as playing an important role in improving the energy efficiency of a building, louvre systems also optimise natural ventilation and improve air flow, so less power is required to move the volumes of air needed. In this article we look at why hospitals need to consider a wide range of factors when specifying solutions
Louvre systems can clearly improve a building’s energy efficiency, providing natural ventilation and airflow to building systems
Specifying a louvre system is a compromise between air flow and water ingress. Poor specification can lead to rainwater ingress, not enough ventilation, wasted energy and poor performance, not only of the equipment being ventilated, but that of the building as a whole.
Traditionally, louvres are specified based on free area, typically 50%, which is calculated by measuring the clear distance between the blades and multiplying it by the width of the louvre panel, or the height if the blades are arranged vertically.
However, as louvre design has changed in response to the demand for better water protection, performance characteristics have also changed, exposing the limitations of specifying louvres purely on free area.
Simon Hunter, product manager of louvres at Construction Specialities, explains: "Free area is clearly dictated by the size of the louvre. Industry commonly uses a 1mx1m louvre when quoting free area. But, in reality, louvres are never precisely this size. In fact, the smaller the louvre, the lower the proportion of free area as it is affected by the space taken up by the louvre frame elements - head, cill, jambs and mullions. Free area is also affected by other factors, such as additional structural support or if bird screens or insect meshes are fitted.”
No compromise
Perhaps, most importantly, free area does not take into account how the air flows through a louvre.
Hunter said: “All louvres restrict the passage of air and this resistance is called the pressure drop. This dictates how much air gets through and therefore how much can effectively be used. Too high a pressure drop and not enough air will be allowed through, which can cause a rapid temperature rise inside a building, in turn causing problems with plant such as generators and HVAC equipment.
"As a result, louvre specification needs to move away from free area alone and consider a number of factors, including site location; prevailing weather conditions, in particular wind direction; and the location and exposure of the louvres, which will dictate airflow rate and the amount of potential wind-driven rain.
“These factors should then be balanced with the required airflow, the maximum acceptable pressure drop, the degree and depth of acceptable water penetration and, finally, the building’s exterior design, which can dictate where louvres can be placed and how they fit into the aesthetics."
While aesthetics need to be considered, it is important that performance criteria is not compromised. For example, louvres can be hidden behind features or perforated panels, which can also act as bird and insect screens, but this can increase resistance to air flow.
Consideration of all these factors will decide the type of louvre needed: screening louvres, standard drainable louvres, or storm-resistant (or performance) louvres.
A matter of choice
Screening louvres are suitable where water penetration will not cause significant problems and economy is the primary consideration, such as screening of rooftop plant or in a multi-storey car park. These typically have simple blade shapes, allowing good airflow, but giving limited defence against rain.
Advances in louvre technology mean building designers, architects and engineers should move away from simple specification and consider a wide range of factors
Standard drainable blades give good airflow and some rain defence, but do not perform so well with wind-driven rain. They are used when occasional ingress is not a major concern and where some drainage of cascading water is required.
Storm-resistant, or performance, louvres, typically provide moderate to good airflow with excellent defence against wind-driven rain. These are used when high levels of ventilation and maximum rain protection is needed for sensitive equipment such as HVAC plant.
Hunter said: "Louvre systems can clearly improve a building’s energy efficiency, providing natural ventilation and airflow to building systems. However, advances in louvre technology mean building designers, architects and engineers should move away from simple specification using free air and consider a wide range of factors to ensure the best performance and protection from the weather is achieved."

Standard drainable louvres, such as Construction Specialties’ A4080 system, give good air flow and some rain defence, but do not perform so well with wind-driven rain. They are used when occasional ingress is not a major concern and where some drainage of cascading water is required





