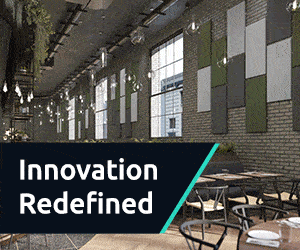A new £9m healthcare centre is leading the modernisation of primary healthcare facilities.
Designed by CPMG Architects and located on the University of Nottingham’s main campus, The Cripps Health Centre is an exemplar of modern wellness services.
With a place on the university’s construction framework; CPMG was approached to design the ground-breaking centre with a strategy to put patient pathways and end-user experience at the core.
This approach resulted in a building which breaks the mould of a traditional urban healthcare environments.
Anil Parmar, director at CPMG Architects, said: “Having served the university for more than 40 years, the former healthcare premises needed radically updating to meet health sector guidelines, as well as making room for a new dental practice and pharmacy.
“The centre needed to provide a holistic approach to health and dental care for the university, the wider community, and its growing patient registration list of 41,000 people.”
During the pre-construction phase, medical practitioners, students and representatives from the university fed back on highly-accurate visualisations of the building and interiors created using BIM and the NHS Activity Database.
This helped to inform key decisions throughout the design process, as well as supporting high-level co-ordination of the architecture, structures, services and furniture.
In stark contrast to a typical urban health centre, Cripps Health Centre was built on a human scale and sits harmoniously within the green campus.
The 3125sq m building has been designed specifically to create a patient-friendly, non-institutional environment.
This has resulted in defined public areas for visitors with clinical rooms positioned at the back of the centre which benefit from landscaped views which look out over the heart of the campus and the courtyard’s wellbeing garden.
Separate wings have been created to house the GP and dental accommodations, while the pharmacy sits separately, allowing the circulation of staff, students and visitors to flow between the building’s areas with ease.
The new facility enhances the user experience by offering first-class medical facilities and greater choice of NHS services within its 31 GP consultant rooms, one four-bed GP patient observation room, pharmacy, physiotherapy room, GP enhanced procedure room, two GP treatment rooms, nine mental health rooms, one GP seminar room and eight dental treatment rooms.
These rooms are complemented by waiting areas, WC facilities, training rooms, interview spaces, and administration and storage rooms.
However, it’s the high-quality physical environment which will help to promote health and wellbeing.

“By making the environment more relaxing and easy to navigate, feelings of stress and discomfort often experienced in clinical environments are alleviated,” said Parmar.
Dr Paul Greatrix, registrar at the University of Nottingham, added: “The new Cripps Health Centre offers an exemplar facility for both our university community and for generations to come.
“By investing in these new modern facilities we are committed to further enhancing the quality of healthcare at the university and to ensure the wellbeing of our students and staff.”
Green in both sustainability and setting, CPMG was tasked with achieving a BREEAM ‘Excellent’ sustainability rating, with photovoltaic solar panels, a ground-source heating system, and positioning to maximise natural daylight and landscaped views.
Nick Gregory, a director at CPMG Architects, said: “It is essential for care environments to be patient focussed, welcoming and accessible, while remaining private and secure.
“The scale of this project could have made the centre institutional, but it was planned as a series of linked pavilions placed within the landscape.
“The outcome is a truly-holistic, state-of-the art centre which puts health and wellbeing centre stage of user experience and leaves a lasting legacy for the Cripps family.
“I’m confident the new generation building will act as a benchmark for future primary healthcare settings.”
The project team consisted of Arup, Munro+Whitten, Gleeds, Faithful & Gould and main contractor Interserve. It was funded by the philanthropic Cripps Foundation.
Images courtesy of Martine Hamilton-Knight






