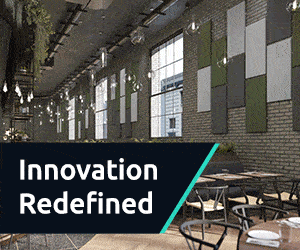When it comes to delivering roofing, façade or complete envelope work at healthcare facilities – addressing the needs of the unique environment from a logistics and health and safety perspective is essential. William Morrison, project director at Prater, looks at the issues to consider
Construction projects in the healthcare sector pose a wide range of complexities, from the initial concept through to specifying the correct solutions and planning the logistics of delivery and installation.
It is crucial to understand the requirements of these projects, in particular, and how best to approach them, co-ordinating site teams and hospital management to minimise disruption to patients, staff and hospital services, while meeting critical timing and budget objectives.
Keep it clean
Ultimately, a building is designed and constructed with the end user in mind.
In healthcare buildings, perhaps the most-obvious requirement to consider is sterilisation.
Digital engineering methods can offer a plethora of benefits as modern hospital design becomes increasingly complex
Of course, this is not typically possible to control during the construction process. However, it is crucial to ensure that the completed build does not leave behind any hazardous debris which could lead to issues once the building is handed over.
In the case of external envelope installations, once the building’s outer structure is in place, it is imperative to remove any building debris or residue that can become contained when the interior fit-out commences – thus preventing the formation and spread of bacteria between external cladding and internal walls, for example.
As such, it is important to ensure that the most-stringent quality control and testing processes, including benchmark samples and prototype testing, are carried out prior to the start of the project and completed before external works finish and the building is handed over to following trades.
Offsite construction
The use of offsite manufacturing has proven particularly effective for hospital projects.
Manufacturing components away from the construction site has been proven to limit health and safety risks, as components are made in a controlled environment – reducing both the amount of handling on site, and the quantity of debris.
Furthermore, by taking manufacturing away from the site, all performance issues can be proven and fully resolved with off-site testing prior to installation onsite, pre-empting any issues that could occur and significantly reducing disruption to busy hospitals sites that may still have operational buildings.
It is crucial to understand the requirements of projects and how best to approach them, co-ordinating site teams and hospital management to minimise disruption to patients, staff and hospital services, while meeting critical timing and budget objectives
This approach also allows greater control over when materials arrive on site – allowing the contractor to co-ordinate manufacturing and delivery in line with the building sequence, as well as minimising the required storage space on sites where space is limited.
This has proven successful on larger-scale projects, where bigger quantities of materials have been required.
When taking on some of our largest healthcare projects such as Peterborough Hospital and the Queen Elizabeth Hospital in Glasgow – the latter being the largest healthcare project in Europe at the time – this approach was vital to ensuring the smooth delivery of the project.
Moving forward with BIM
The use of BIM has also become increasingly valuable for healthcare projects, and BIM Level 2 certification is now compulsory for all publicly-procured projects.
At the same time, digital engineering methods can offer a plethora of benefits as modern hospital design becomes increasingly complex.
> When working on modern healthcare sites, whether new-build or redevelopment, by considering the construction methods available, these projects can ensure, not only the highest quality and performance, but that work is completed in the most-timely, effective and safe manner
For larger healthcare projects these can consist of multiple buildings, as well as external and outdoor components such as helicopter access and courtyard areas.
This often poses a number of logistical challenges, and will require a variety of trades working on site.
When co-ordinating projects on this scale, it becomes crucial to have a BIM model in place that provides a clear understanding of the complexities of the programme and helps us to work alongside our project partners to identify and overcome issues.
This process is particularly valuable when working on hospital buildings – particularly if areas of the site are required to be operational, to detect potential issues at the earliest-possible stage, as well as identifying potential clashes during the construction process.
With lead times becoming increasingly shorter, round-the-clock work taking place to minimise disruption, as well as complex design requirements – often including bespoke components for roofing and cladding systems, the use of 3D and 4D modeling can help to keep communication as transparent as possible.
When working on modern healthcare sites, whether new-build or redevelopment, by considering the construction methods available, these projects can ensure, not only the highest quality and performance, but that work is completed in the most-timely, effective and safe manner.




