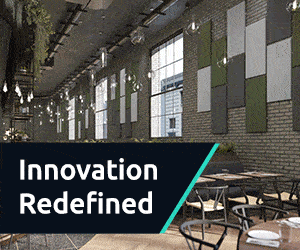New office accommodation has been built at the Princess Royal University Hospital in Kent as part of a super-quick, six-week development project.
Foremans Relocatable Building Systems constructed the building in order to free up space for clinical services.
The facility was required for up to 60 staff working in infection control and administration after it was announced that King’s College Hospital NHS Foundation Trust would be taking over management of the Princess Royal University Hospital. Administrative teams also had to be relocated because existing offices were to be used for clinical services.
Designed by Architon, the two-storey building has a lobby, two open-plan offices, kitchenette, store rooms, and toilets with disabled access. The facility was built using 10 refurbished steel-framed modules which Foremans delivered to a tight programme of just six weeks from receipt of order to handover. The reduced construction time enabled the trust to increase capacity as soon as possible.
The project was procured using the Crown Commercial Service (CCS) framework for the supply of modular buildings to the public sector. This ensured rapid, cost-effective procurement and avoided the need for a costly and time-consuming tender process.
Lee Thomas of Architon said: “The Foremans approach has delivered a highly cost-effective and very versatile solution when space on this busy hospital site was at an absolute premium. We were very pleased with the fast completion of the building which impacted positively on patient services by freeing up space in other areas. We were also able to maximise the footprint available and found it easy to adapt and modify the building to meet the trust’s changing requirements post completion.”
Challenges of the project included maintaining access for emergency vehicles at all times and pedestrian walkways also had to be safely managed, involving detailed planning and logistics.
The building has been reconfigured since completion, demonstrating the flexibility of modular construction, to create a number of cellular offices on the upper floor for staff working requiring a higher degree of privacy and confidentiality.
Foremans delivered the modules to site around around 80% complete with M&E services, carpets, doors, windows, and intruder alarms already in place. A climate control system was also installed to maintain a comfortable working environment.




