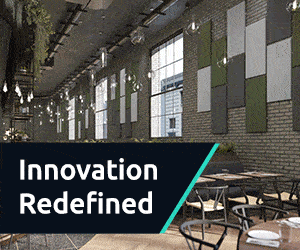Contractor, Prater, has been selected by Carillion to deliver an extensive scope of works to the new Brunel Building at Southmead Hospital in Bristol.
Due for completion in 2014, the 800-bed acute hospital is situated on a vast 27 hectares brown-field site within the restricted limits of the existing Southmead Hospital.
Located approximately 2km north of Bristol city centre, it will provide world-class healthcare services to a local population of around half a million residents in and around Bristol, North Somerset and South Gloucestershire.
Upon completion, the hospital will offer a wide range of specialist regional services including A&E, neurosciences, plastic surgery, orthopaedics, pathology, and renal services, to which medics will receive referrals from all over the UK and overseas.
Advanced works began in August 2009 to provide modular temporary hospital buildings, to refurbish and reconfigure a number of the existing hospital buildings, to establish temporary car parking facilities, and to divert services in preparation for the construction.
The main hospital building has a floorspace of 115,000sq m and ranges from four to six storeys. It comprises two main buildings joined by an atrium running the full length of the building. The atrium roof has three pyramid features flanked by sloping wings along its length. These roof structures incorporate movement joints and also make provision for differential building movement across the atrium. The roof also consists of a mix of flat slab and steel pitched aluminum, with some elements of green roofing incorporated.
Among its extensive scope of works at the site, Prater has delivered 3,500sq m Kalzip roof, 900m gutters, 1,800sq m dummy louvres, 200sq m active louvres, 3,000sq m rainscreen to internal linings of atrium, 500sq m curtain walling, 300sq m glass louvres, 21,500sq m PermaTEC hot melt roofing, 16,000sq m SFS framing, 7,000sq m render rainscreen and wind catchers.
“Due to the size and complexity of the project it was no surprise that we encountered a range of unique challenges on site – namely the complicated construction of the wind catchers,” said Phil Wood, operations director at Prater.
“However, the whole project team worked really well together to overcome these issues to deliver an excellent product for the hospital trust.” Phase Two, which consists of a visitors’ multi-storey car park, realignment of the existing estate’s road network, and completion of hard and soft landscaping is scheduled to be completed in the summer of 2015, following demolition of the remaining facilities adjacent to the new hospital.




