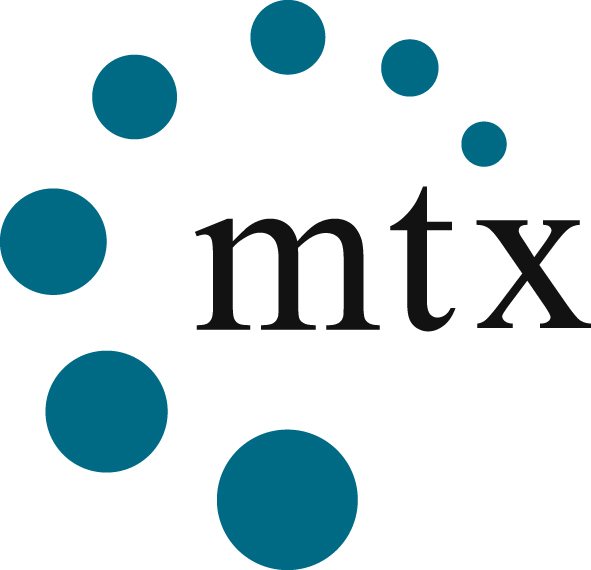Norfolk and Norwich University Hospitals NHS Foundation Trust had a requirement to expand its current ward facilities in order to cater for a larger patient intake.
MTX produced a design for a three storey building matching the exterior of the existing hospital by utilising curtain walling and brick slip. It connects into the current wards via linkway corridors and a gradual slope was introduced to provide a seamless flow between departments.
The solution was completely bespoke and tailored to the exact needs of the Trust and end users, including different designs to each central core. The building consists of 147 volumetric units, which sizes were tailored to ensure all single rooms and bathrooms were contained within individual units.
The original facility comprised of a ground floor 32 bed Acute Medical Unit (AMU), first floor Adult Stroke Unit (ASU), a fallow second floor and rooftop plantroom.
In response to the UK 2020 Coronavirus pandemic, the second floor was then fitted out as part of the NHS strategy for Norfolk and Norwich University Hospital to become the Nightingale Hospital for the region. This provided an additional 33 bed High Dependency Unit (HDU) and nine positive pressure ventilated lobby isolation rooms.
By utilising MMC, this allowed MTX to compress this would be three year project into just one, ensuring the hospital made use of its much needed additional facilities in the quickest time possible.
To learn more about MTX, click the link below.





