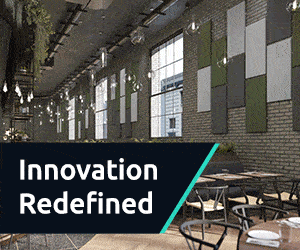Off-site construction specialist, Yorkon, has installed the UK’s largest and most-complex modular building project ever undertaken in the health sector.
The £17.9m contract for principal contractor, Kier Construction, is for a new women and children’s centre at North Middlesex University Hospital.
Due to be handed over later this year, the project which was procured under the ProCure21+ framework and was manufactured off site at the Yorkon production centre in York.
In total, 152 steel-framed modules up to 18m long and weighing up to 18.5 tonnes were craned into position in just 28 days. A 500-tonne crane was used for this operation, which took place within the hospital grounds and in close proximity to existing facilities which remained in use throughout. The units were installed partially completed with window frames, first fix electrics, HVAC ducting, plumbing, and a high-performance concrete floor.
The off-site approach has radically reduced disruption to patient care and the build programme to ensure the new facilities will be operational in line with the trust’s clinical strategy and prior to seasonal winter pressures.
The centre will accommodate the increase in maternity patients and around 2,000 additional births in North Middlesex. It forms part of a major reorganisation of hospital services in the boroughs of Barnet, Enfield and Haringey. The architects and project managers are AHP Architects & Surveyors.
Kevin Howell, director of environment and joint project director for the Barnet & Chase Farm and North Middlesex Hospitals, said: “Given the extremely challenging timescales for this project, we needed to look at more innovative methods of procurement and construction. Off-site construction is giving us greater certainty and a substantial reduction in risk.”
Simon Ambler, director at Yorkon, added, “This is our largest-ever contract and its complexities demonstrate just what is now achievable with an advanced off-site building system in a short timescale and on an extremely busy hospital site.”
The scheme will provide a consultant-led delivery unit with additional high-dependency beds, two new obstetrics theatres, a neonatal unit, triage centre, women’s outpatient department, and a midwife-led birthing unit with four birthing pool rooms. A roof-top plant room is located on the second floor.
The external appearance of the new building will reflect the design of the adjacent facilities and will feature rendered façades, ribbon glazing around the perimeter of the first floor and a large atrium entrance spanning two storeys with light wells providing further natural daylight inside. There is also full-height glazing to the stair towers on each of the two wings and large projecting window bays provide a visual contrast to the rendered finish across the building envelope.
The scheme is targeted to achieve a BREEAM ‘excellent’ rating and has a number of sustainability features including a biodiverse green roof with a variety of meadow flowers to part of the first floor, photovoltaic panels above the plant room, and an energy-efficient combined heat and power system.





