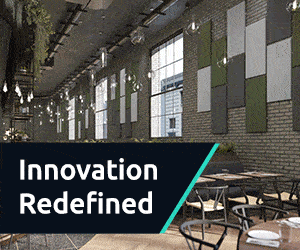Construction of a new £15m care and rehabilitation centre for Queen Elizabeth’s Foundation for Disabled People (QEF) in Leatherhead, Surrey, has reached completion.
LOM architecture and design, and contractor, Buxton, have delivered residential accommodation for a neuro rehabilitation service that fosters a strong connection with its surrounding woodland landscape.
The new centre will enable QEF to provide expert, multi-disciplinary neuro rehabilitation for people with neurological conditions such as acquired brain injuries, stroke, neurological illness or incomplete spinal injuries, in a modern, comfortable environment.
The building’s vernacular form is intended to invoke a domestic setting and large expanses of glazing help to bring light and views of its surrounding natural setting inside
The 4,000sqm building contains 48 en-suite bedrooms, a fully-accessible physiotherapy gym, therapy rooms, and recreation areas, dining and social spaces.
Demand for QEF’s services has grown substantially in recent years and delivery of the new centre will support the charity’s growth, as it builds capacity to meet the complex needs of its clients.
The charity currently supports approximately 6,000 people a year across the UK and has been based at its Woodlands Road campus in Leatherhead from the 1930s.
LOM developed a site masterplan to consolidate its real estate requirements into a more-sustainable, connected and purpose-built centre, and bring together QEF’s expert multidisciplinary teams under one roof.
Planning permission was secured in September 2015 and construction of the centre started on site in June 2018, with a brief to design the new building to evoke a sense of ‘home’ and make the most of its greenbelt, woodland setting.
The two-storey, Y-shaped building has a pitched roof and is configured around a green quad and a more-private garden at the rear.
It features a palette of traditional domestic building materials – brick, clay tile and timber – to reference local vernacular architecture and give a non-institutional appearance.
And the red clay tiles reflect the tones of the adjacent Leatherhead Court, QEF’s head office.
The quad is flanked by an external cloister providing a sheltered walkway around its perimeter. And double height, Normandy-grey brick piers are laid in a distinctive `hit and miss` arrangement to create dappled shade. These reveal glimpses of cedar cladding, which adds warmth to the facades.
Large expanses of glazing frame views of the landscape and foster a connection with the natural environment.
Creating a ‘homely’ experience for clients and maximising the views of the surrounding ancient woodland were key design drivers for QEF’s new centre
And all the bedrooms look out over green spaces, and key spaces such as the two dining areas are positioned with views across the quad towards the trees.
The building is designed to achieve a BREEAM ‘Very Good’ sustainability rating and features passive ventilation ‘chimneys’ that allow the spaces to breathe; and when CO2 levels rise, the chimney’s louvres automatically open to purge the space.
To minimise its carbon footprint and reduce running costs, stringent air tightness and insulation standards have been met to minimise heat loss through the building fabric. There are also 230 photovoltaic panels on the roof which will generate over 56,000 kWh of energy.

230 photovoltaic panels on the roof will generate electricity for the charity's estate
Client bedrooms wrap around the private garden and connect to shared recreation, dining and social spaces.
And, mindful of the number of wheelchair users, circulation routes are generous and open out into communal areas, while therapy rooms are separated from the residential accommodation to create distinct ‘rest’ and ‘work’ environments and facilitate outpatient access to therapy areas.
The bedrooms contain assistive technology to give clients greater control over their personal environments through the use of voice activation to assist with opening and closing of blinds or turning the TV on and off without support.
Karen Deacon, QEF’s chief executive, said: “Opening the care and rehabilitation centre marks a significant milestone for QEF as this is our first purpose-built facility in our 85-year history and our facilities now match the expertise of our multi-disciplinary teams.
“We will be able to support many more people with acquired brain injuries, neurological illness or incomplete spinal cord injuries; enabling each person to rebuild their lives and maximise their independence.”
Richard Hutchinson, director of LOM architecture and design, added: “Creating a ‘homely’ experience for clients and maximising the views of the surrounding ancient woodland were key design drivers for QEF’s new centre.
“The building’s vernacular form is intended to invoke a domestic setting and large expanses of glazing help to bring light and views of its surrounding natural setting inside.
“We worked closely with QEF to carefully balance the clinical and technical requirements that will enable it to maintain the highest standards of care with the need to create a place that feels welcoming and comfortable for QEF’s clients.”

Internal glazing helps to fill the building with natural light




