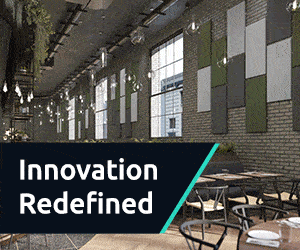Architectural glazing from Kawneer feature on the award-winning new Alder Hey Children’s Hospital in Liverpool.
Two types of Kawneer's curtain walling - AA201 unitised (or modular) and AA110 traditional (or ‘stick’) system - were used alongside AA541 SSG (Structurally Silicone Glazed) integrated window vents and AA720 and series 190 heavy-duty entrance doors on the £167m project.
The new hospital was officially opened in June by Her Majesty the Queen and the Duke of Edinburgh, some nine months after the 63,000sq m precast concrete building with undulating wildflower meadow green roof and load-bearing façade was handed over following a construction programme of just over two years.
Kawneer's AA201 unitised curtain walling was specified especially to help with this aspect of the greenfield project, as typically it can be installed in a fraction of the time of traditional or stick curtain walling.
The AA110 stick system was used to flood with daylight the atrium concourse which forms the hospital's public hub, while the AA201 unitised system performs the same function for the sides of three open fingers radiating outwards which alternate with gardens, intertwining building and landscape. Both curtain walling systems have nominal sightlines of 65mm and at Alder Hey incorporate red and blue coloured infill panels.
The brief to architects BDP was for a hospital that engenders wellbeing and raises patients' and visitors' spirits by adding to their quality of life, integrating the hospital and park for the therapeutic benefit of children, their families and staff.
The result is a unique concept, re-casting Alder Hey as the Children's Health Park and creating a hospital without precedent, utilising the latest thinking on infection control, patient dignity and privacy, segregation of patient, clinical and facilities management flows, and technological advances.
BDP project director, Ged Couser, said: "It was quite a challenge, but I think we have delivered a world-class building. The trust claims it is the greenest hospital in the country, generating 60% of its energy on site through the use of photovoltaics, CHP, and closed loop ground-source heat pumps.
"The main contractor, Laing O' Rourke, was keen to have as much unitised glazing as possible to make the programme work, but because of the geometry of the build it wasn't possible to install unitised curtain walling everywhere, so we had a mix of that and stick curtain walling.
"We also had a requirement for the sightlines to be as slim as possible and for there to be no difference between the stick and the unitised systems, and that is what we achieved with the Kawneer systems and aluminium's sustainability certainly contributed towards our BREEAM sustainability rating."




