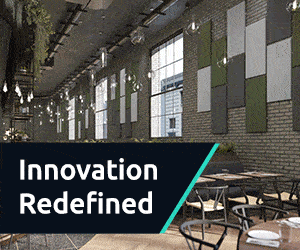Work on the nine-storey, multi-storey car park at Addenbrooke’s Hospital, Cambridge is now complete.
The £12.7m project was undertaken by VINCI Construction UK for client VINCI Park UK and has created 1,228 parking spaces.
The vertical steel-frame structure supports aluminium twisted horizontal cladding. This design concept maximises natural light, increases ventilation and provides a shield from the rain and intense sunlight. Coated in yellow and silver, the aesthetics replicate the rapeseed fields of the surrounding countryside.
Planted metal mesh cladding on the ground floor provides a structure for a green wall, and the cladding across the structure passed VINCI Technology Centre’s rigorous testing, ensuring adherence to noise vibrations and defect criteria were met.
Opposite Addenbrooke’s Hospital’s Treatment Centre, the third major carpark on the site meets the increasing demand for parking facilities as the hospital expands to encompass Papworth Hospital, which is due to relocate to the campus, while also serving visitors to The Rosie Maternity Hospital.
Phillip Herring, managing director of VINCI Park UK, said: “This relationship with VINCI Construction UK has allowed us to implement our extensive knowledge of hospital parking at such an important site for the future of British healthcare.
“Using the latest technologies and innovations will ensure we continue to provide an attractive and convenient parking experience for staff, patients and visitors over the next three decades.”
Craig Learoyd, project manager at VINCI Construction UK, added: “As Addenbrooke’s continues to grow, the new carpark meets the immediate need for additional parking spaces. Fulfilling a number of critical construction and engineering requirements, the build provides a secure, weather-proof facility that will serve the Cambridgeshire community for many years to come.”




